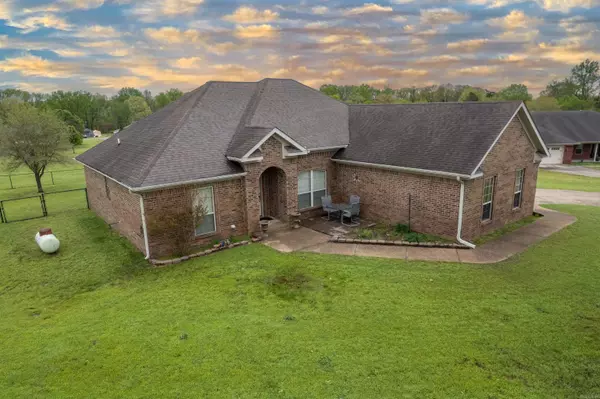For more information regarding the value of a property, please contact us for a free consultation.
84 Robins Nest Lane Lonoke, AR 72086
Want to know what your home might be worth? Contact us for a FREE valuation!

Our team is ready to help you sell your home for the highest possible price ASAP
Key Details
Sold Price $275,000
Property Type Single Family Home
Sub Type Detached
Listing Status Sold
Purchase Type For Sale
Square Footage 1,914 sqft
Price per Sqft $143
Subdivision Triple J
MLS Listing ID 25013361
Sold Date 08/26/25
Style Traditional
Bedrooms 3
Full Baths 2
Year Built 2004
Annual Tax Amount $1,056
Lot Size 0.640 Acres
Acres 0.64
Property Sub-Type Detached
Property Description
Looking for space and peace just outside the city? This 3 bed 2 bath home sits on a large lot in a quiet cul de sac and offers the perfect mix of comfort and convenience. The split floor plan features a private primary suite with hardwood floors, two closets, double vanity, soaking tub, and separate shower. The two other bedrooms are oversized with great closet space. You will love the living area with its tall 10 foot ceilings, hardwood floors, gas fireplace, and built-in shelves. The kitchen has solid quartz countertops, travertine backsplash, and tons of storage. Enjoy the calm of being outside city limits while still being just a short drive to shopping, dining, and more. This home has the space you want in a location you will love. Agents see remarks.
Location
State AR
County Lonoke
Area Cabot School District
Rooms
Other Rooms Laundry
Basement None
Dining Room Eat-In Kitchen, Living/Dining Combo, Breakfast Bar
Kitchen Microwave, Electric Range, Dishwasher, Disposal
Interior
Interior Features Washer Connection, Dryer Connection-Electric, Water Heater-Electric, Whirlpool/Hot Tub/Spa, Smoke Detector(s), Walk-In Closet(s), Built-Ins, Ceiling Fan(s), Walk-in Shower, Breakfast Bar, Kit Counter-Quartz
Heating Central Cool-Electric, Central Heat-Electric
Flooring Wood, Tile
Fireplaces Type Gas Starter
Equipment Microwave, Electric Range, Dishwasher, Disposal
Exterior
Exterior Feature Porch, Guttering, Chain Link
Parking Features Garage, Two Car, Auto Door Opener, Side Entry
Utilities Available Septic, Water-Public, Electric-Co-op, Gas-Propane/Butane
Roof Type Architectural Shingle
Building
Lot Description Level, Cleared
Story One Story
Foundation Slab
New Construction No
Read Less
Bought with Realty One Group Lock and Key



