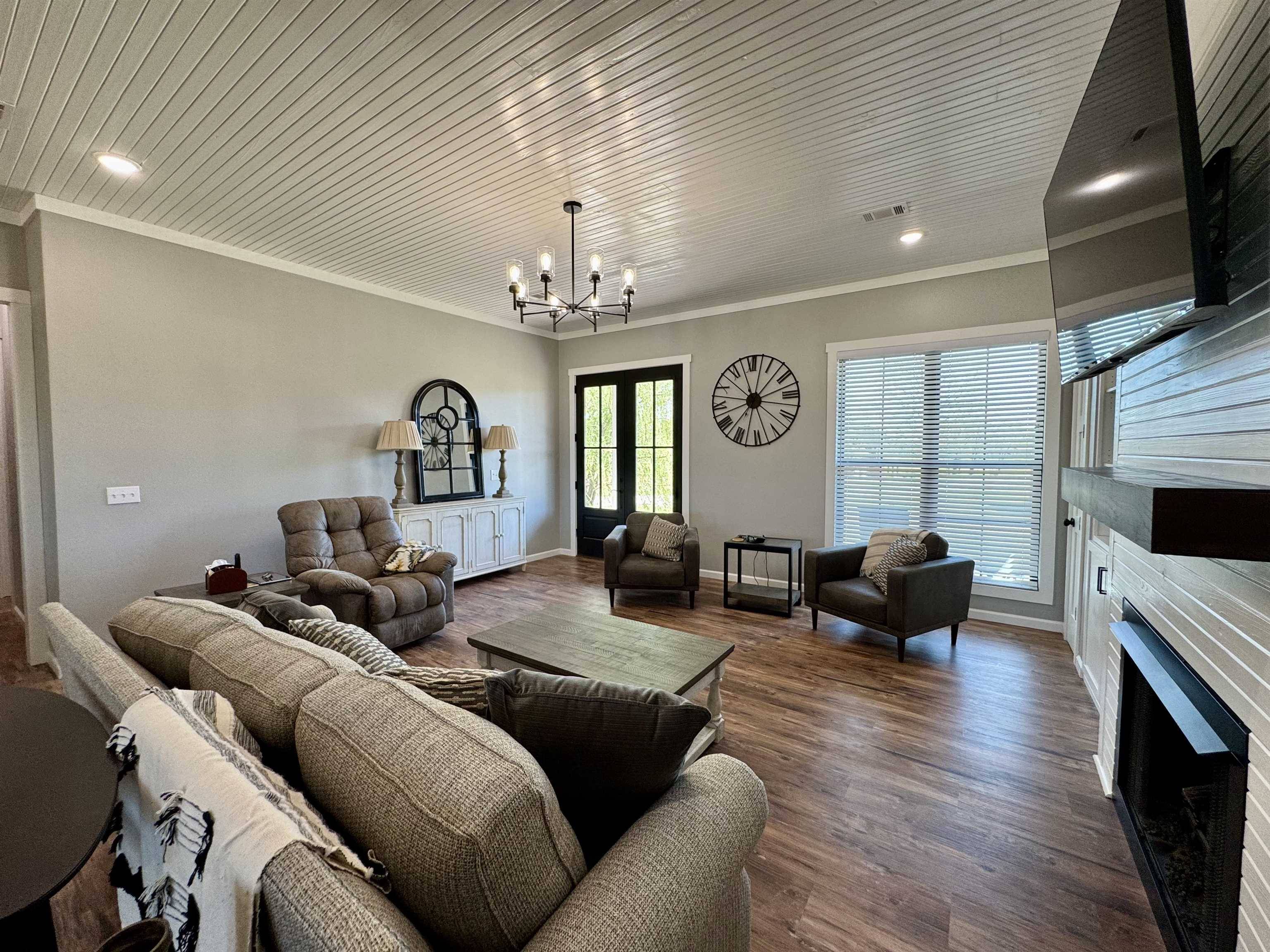For more information regarding the value of a property, please contact us for a free consultation.
615 Hogans Alley Melbourne, AR 72556
Want to know what your home might be worth? Contact us for a FREE valuation!

Our team is ready to help you sell your home for the highest possible price ASAP
Key Details
Sold Price $450,000
Property Type Single Family Home
Sub Type Detached
Listing Status Sold
Purchase Type For Sale
Square Footage 1,940 sqft
Price per Sqft $231
Subdivision Coopers Hawk
MLS Listing ID 25013715
Sold Date 05/30/25
Style Traditional
Bedrooms 3
Full Baths 2
Half Baths 1
Year Built 2024
Annual Tax Amount $1,800
Lot Size 0.420 Acres
Acres 0.42
Property Sub-Type Detached
Property Description
This stunning custom brick home, built in 2024, offers the perfect blend of luxury and comfort, situated on the beautiful Cooper's Hawk golf course with an inground swimming pool. The home features an open floor plan with a spacious living area with gas log fireplace, kitchen with granite countertops & stainless appliances, & a pantry. The home has three spacious bedrooms and two and a half baths, including a master suite. The master bath includes a walk-in tile shower, a soaking tub, dual vanities, and a walk-in closet. With an inground pool in the backyard, along with an outdoor kitchen this home is an entertainer's paradise. Call today to see this beautiful home!
Location
State AR
County Izard
Area Melbourne
Rooms
Other Rooms Laundry
Basement None
Dining Room Kitchen/Dining Combo, Breakfast Bar
Kitchen Built-In Stove, Microwave, Gas Range, Dishwasher, Pantry, Refrigerator-Stays, Wall Oven
Interior
Interior Features Washer Connection, Dryer Connection-Electric, Water Heater-Electric, Walk-In Closet(s), Built-Ins, Ceiling Fan(s), Walk-in Shower, Breakfast Bar, Kit Counter- Granite Slab
Heating Central Cool-Electric, Central Heat-Electric
Flooring Luxury Vinyl
Fireplaces Type Gas Logs Present
Equipment Built-In Stove, Microwave, Gas Range, Dishwasher, Pantry, Refrigerator-Stays, Wall Oven
Exterior
Exterior Feature Patio, Porch, Inground Pool, Guttering
Parking Features Garage, Two Car
Utilities Available Septic, Water-Public, Elec-Municipal (+Entergy), Gas-Propane/Butane, All Underground
Amenities Available Clubhouse, Picnic Area, Golf Course, Fitness/Bike Trail, Airport
Roof Type Composition
Building
Lot Description Level, Golf Course Frontage, Cleared
Story One Story
Foundation Crawl Space
New Construction No
Read Less
Bought with United Country Ozark Realty



