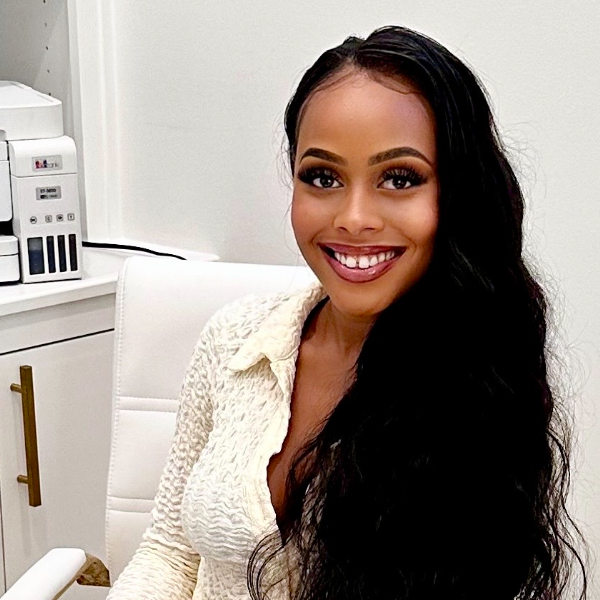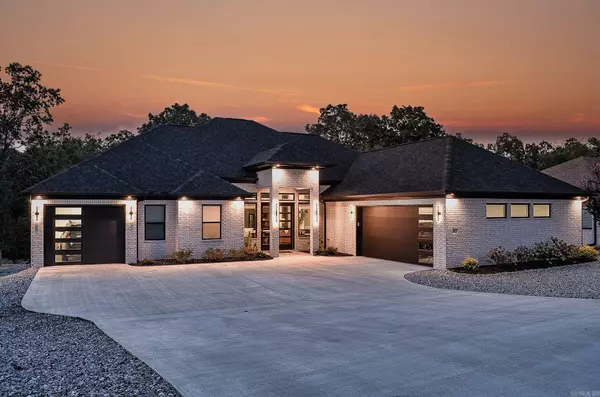41 Linares Lane Hot Springs Village, AR 71909

Open House
Sat Oct 04, 12:00pm - 3:00pm
UPDATED:
Key Details
Property Type Single Family Home
Sub Type Detached
Listing Status Active
Purchase Type For Sale
Square Footage 2,314 sqft
Price per Sqft $271
Subdivision Maria
MLS Listing ID 25037672
Style Contemporary,Built to Suit
Bedrooms 3
Full Baths 2
Half Baths 1
Condo Fees $113
HOA Fees $113
Year Built 2024
Annual Tax Amount $2,720
Tax Year 2025
Lot Size 0.350 Acres
Acres 0.35
Property Sub-Type Detached
Property Description
Location
State AR
County Saline
Area Hot Springs Village (Fountain Lake Sd)
Rooms
Other Rooms Laundry
Basement None
Dining Room Kitchen/Dining Combo
Kitchen Microwave, Surface Range, Dishwasher, Refrigerator-Stays
Interior
Interior Features Washer Connection, Dryer Connection-Electric, Water Heater-Electric, Smoke Detector(s), Walk-In Closet(s), Ceiling Fan(s), Walk-in Shower, Kit Counter - Quartzite
Heating Heat Pump
Flooring Luxury Vinyl
Fireplaces Type LED Electric Fireplace
Equipment Microwave, Surface Range, Dishwasher, Refrigerator-Stays
Exterior
Exterior Feature Patio, Guttering, Covered Patio
Parking Features Garage, Three Car
Utilities Available Sewer-Public, Electric-Co-op, POA Water
Amenities Available Voluntary Fee, Mandatory Fee, Gated Entrance
Roof Type Architectural Shingle
Building
Lot Description Level, River/Lake Area
Story One Story
Foundation Slab
New Construction No
Schools
Elementary Schools Fountain Lake
Middle Schools Fountain Lake
High Schools Fountain Lake
GET MORE INFORMATION




