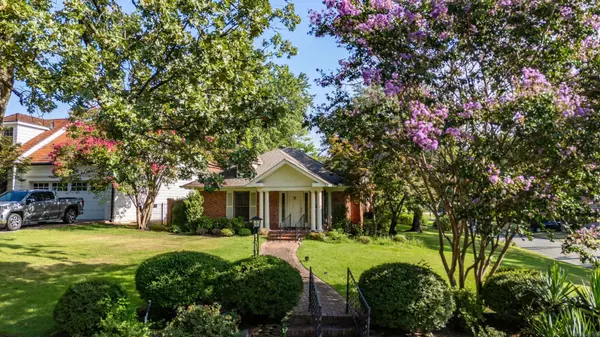5100 Country Club Little Rock, AR 72207
UPDATED:
Key Details
Property Type Single Family Home
Sub Type Detached
Listing Status Active
Purchase Type For Sale
Square Footage 2,185 sqft
Price per Sqft $455
Subdivision Newtons
MLS Listing ID 25032262
Style Traditional
Bedrooms 2
Full Baths 2
Year Built 1935
Annual Tax Amount $1,954
Tax Year 2025
Lot Size 6,969 Sqft
Acres 0.16
Property Sub-Type Detached
Property Description
Location
State AR
County Pulaski
Area Little Rock
Rooms
Other Rooms Den/Family Room, Office/Study
Dining Room Living/Dining Combo
Kitchen Built-In Stove, Gas Range, Dishwasher, Disposal, Pantry
Interior
Interior Features Washer Connection, Dryer Connection-Electric, Water Heater-Gas, Whirlpool/Hot Tub/Spa, Walk-In Closet(s)
Heating Central Cool-Electric, Central Heat-Gas
Flooring Wood, Tile, Natural Stone Tile
Fireplaces Type Woodburning-Prefab., Woodburning-Site-Built, Gas Starter, Two
Equipment Built-In Stove, Gas Range, Dishwasher, Disposal, Pantry
Exterior
Exterior Feature Patio, Fully Fenced, Lawn Sprinkler
Parking Features Garage, Two Car
Utilities Available Sewer-Public, Water-Public, Elec-Municipal (+Entergy), Gas-Natural
Roof Type Architectural Shingle
Building
Lot Description Level, Corner Lot, Extra Landscaping, In Subdivision
Story One Story
Foundation Slab/Crawl Combination
New Construction No



