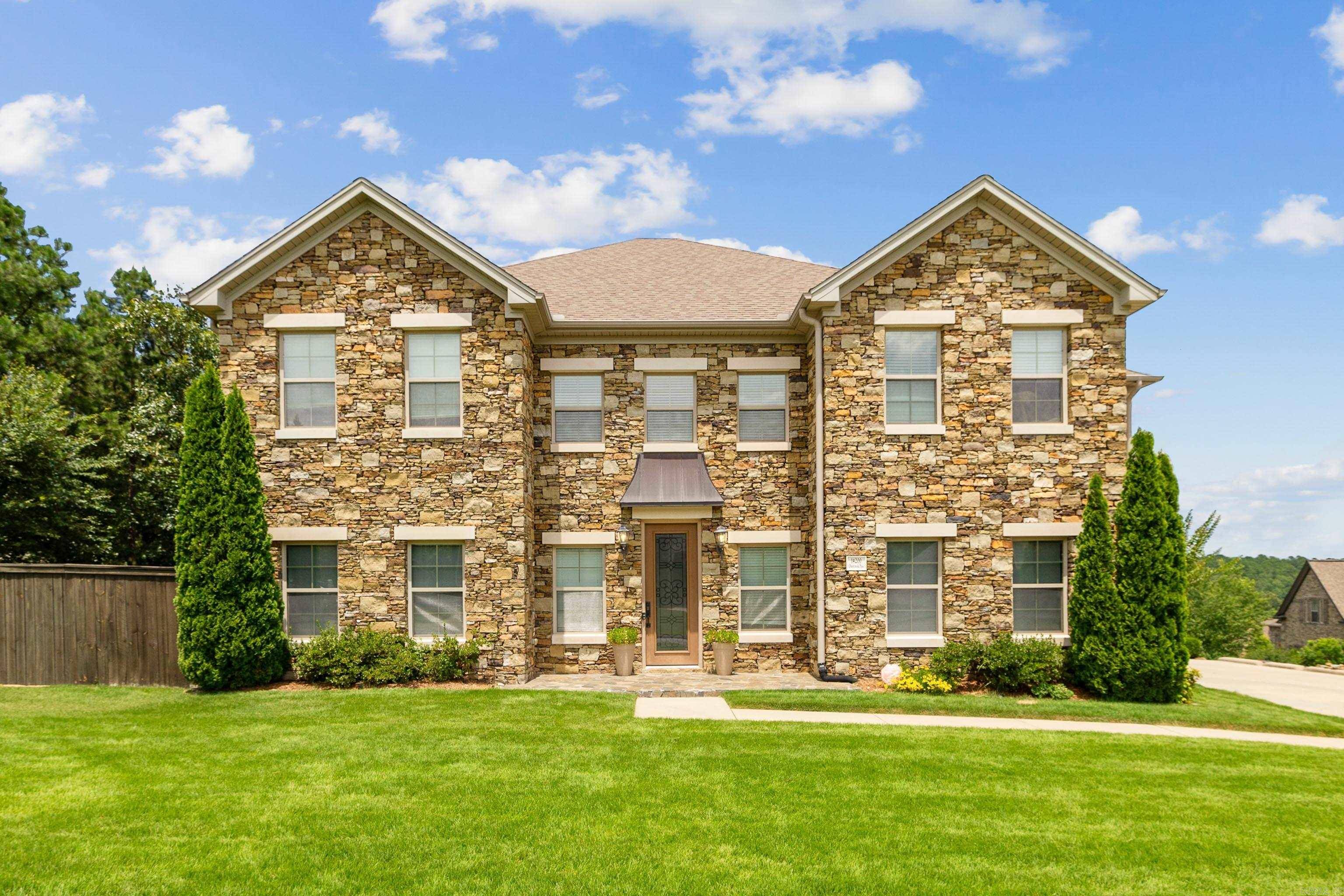14200 Overcreek Pass Little Rock, AR 72211
UPDATED:
Key Details
Property Type Single Family Home
Sub Type Detached
Listing Status Active
Purchase Type For Sale
Square Footage 3,500 sqft
Price per Sqft $175
Subdivision Woodlands Edge
MLS Listing ID 25026824
Style Traditional
Bedrooms 4
Full Baths 3
Half Baths 1
Condo Fees $654
HOA Fees $654
Year Built 2013
Annual Tax Amount $6,133
Tax Year 2025
Lot Size 10,890 Sqft
Acres 0.25
Property Sub-Type Detached
Property Description
Location
State AR
County Pulaski
Area Lit - West Little Rock (Northwest)
Rooms
Other Rooms Formal Living Room, Great Room, Office/Study, Bonus Room, Laundry
Dining Room Separate Dining Room, Eat-In Kitchen, Breakfast Bar
Kitchen Free-Standing Stove, Double Oven, Microwave, Gas Range, Dishwasher, Disposal, Pantry, Refrigerator-Stays, Ice Maker Connection, Wall Oven
Interior
Interior Features Dry Bar, Washer Connection, Dryer Connection-Electric, Water Heater-Electric, Whirlpool/Hot Tub/Spa, Smoke Detector(s), Security System, Window Treatments, Walk-In Closet(s), Balcony/Loft, Ceiling Fan(s), Walk-in Shower, Breakfast Bar, Wired for Highspeed Inter, Video Surveillance, Kit Counter- Granite Slab
Heating Central Cool-Electric, Central Heat-Gas, Zoned Units
Flooring Wood, Tile
Fireplaces Type Gas Starter, Gas Logs Present, Two
Equipment Free-Standing Stove, Double Oven, Microwave, Gas Range, Dishwasher, Disposal, Pantry, Refrigerator-Stays, Ice Maker Connection, Wall Oven
Exterior
Exterior Feature Patio, Porch, Fully Fenced, Guttering, Lawn Sprinkler, Wood Fence, Video Surveillance, Covered Patio
Parking Features Garage, Parking Pads, Three Car, Auto Door Opener, Side Entry
Utilities Available Sewer-Public, Water-Public, Elec-Municipal (+Entergy), Gas-Natural, TV-Cable, Telephone-Private, All Underground
Amenities Available Swimming Pool(s), Tennis Court(s), Playground, Clubhouse, Security, Party Room, Picnic Area, Mandatory Fee, Fitness/Bike Trail
Roof Type Architectural Shingle
Building
Lot Description Level, Corner Lot, In Subdivision
Story Two Story
Foundation Slab
New Construction No
Schools
Elementary Schools Baker
Middle Schools Joe T Robinson
High Schools Joe T Robinson



